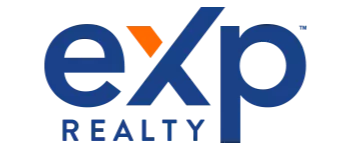Bought with CARRIE YOCCO • OLD COLONY COMPANY OF GREATER KANAWHA VALLEY
$370,000
$370,000
For more information regarding the value of a property, please contact us for a free consultation.
4 Beds
3 Baths
2,950 SqFt
SOLD DATE : 07/24/2023
Key Details
Sold Price $370,000
Property Type Other Types
Sub Type Detached
Listing Status Sold
Purchase Type For Sale
Square Footage 2,950 sqft
Price per Sqft $125
Subdivision Auburn Village
MLS Listing ID 10148372
Sold Date 07/24/23
Style Contemporary,Ranch
Bedrooms 4
Full Baths 2
Half Baths 1
HOA Fees $25/ann
Year Built 1994
Annual Tax Amount $2,482
Tax Year 2022
Lot Size 0.860 Acres
Property Sub-Type Detached
Property Description
This ranch home on a beautiful large level corner lot is perfect for anyone who loves to entertain outdoors! The covered back porch, firepit & hot tub offer more outdoor enjoyment. You'll love the open floor plan & double-sided fireplace that provides warmth & ambiance. With cathedral ceilings, archways and skylight you'll feel like your living in luxury & comfort. Kitchen offers island, tile floors & breakfast nook. Primary bedroom suite has 2 large closet rooms, sitting area & large bathroom with garden tub. Two of the other bedrooms have large closet rooms & a jack & Jill bathroom. Finished 2 car garage, an extra attached storage shed with access to the oversized crawl space offer plenty of storage. Whole house generator & circular driveway complete the outside. Measurements approx. 24hr notice to show!
Location
State WV
County Harrison
Area Harrison/Bridgeport
Direction Rt.50 E to Rt. 76, turn right on Oral lake road, left into Auburn Hill road, house on left
Rooms
Other Rooms Library/Study, Formal Dining Rm, Breakfast Nook, Laundry/Utility, Sun Room, First Floor Laundry/Util., First Floor Primary Bed
Basement Partial, Crawl Space, Unfinished, Sump Pump, Concrete Floor, Exterior Access
Master Bedroom Ceiling Fan(s), Walk-in Closet, Tile Floor, Wall-to-Wall Carpet, Cathedral/Vaulted Ceiling, Primary Bath
Bedroom 2 Walk-in Closet, Wall-to-Wall Carpet
Bedroom 3 Walk-in Closet, Wall-to-Wall Carpet
Bedroom 4 Wall-to-Wall Carpet
Living Room Fireplace, Skylight, Ceiling Fan(s), Wall-to-Wall Carpet, Cathedral/Vaulted Ceiling
Dining Room Fireplace, Ceiling Fan(s), Tile Floor, Balcony/Deck
Kitchen Fireplace, Tile Floor, Dining Area
Interior
Heating Forced Air, Gas
Cooling Central Air, Ceiling Fan(s)
Flooring Wall-to-Wall Carpet, Ceramic Tile, Laminate
Fireplaces Number 2
Fireplaces Type Pre-Fab, Gas Logs
Equipment Garage Door Opener, Whole House Generator
Appliance Range, Dishwasher, Refrigerator
Exterior
Exterior Feature Porch
Parking Features Attached, 2 Cars
Fence Partial, Vinyl
Waterfront Description None
View Neighborhood
Roof Type Shingles
Building
Story 1
Foundation Block
Sewer City Water, Aeration System
Others
HOA Fee Include Other
Read Less Info
Want to know what your home might be worth? Contact us for a FREE valuation!

Our team is ready to help you sell your home for the highest possible price ASAP
"My job is to find and attract mastery-based agents to the office, protect the culture, and make sure everyone is happy! "

