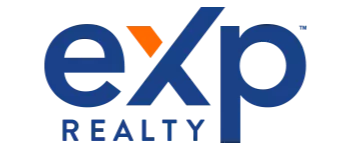Bought with STEFANIE HURST • MCNEELY REALTY GROUP, INC
$299,900
$299,900
For more information regarding the value of a property, please contact us for a free consultation.
3 Beds
3 Baths
1,835 SqFt
SOLD DATE : 10/20/2023
Key Details
Sold Price $299,900
Property Type Other Types
Sub Type Detached
Listing Status Sold
Purchase Type For Sale
Square Footage 1,835 sqft
Price per Sqft $163
Subdivision Augusta Pines Development
MLS Listing ID 10150372
Sold Date 10/20/23
Style Ranch
Bedrooms 3
Full Baths 2
HOA Fees $16/ann
Year Built 2013
Annual Tax Amount $1,451
Tax Year 2022
Lot Size 0.270 Acres
Lot Dimensions 11805
Property Sub-Type Detached
Property Description
Single level living at its best! Presenting this 3 bedroom, 2+ full bath ranch home in the coveted Augusta Pines Development. Close to Mary Lou Retton Park with easy interstate access! Amenities include granite counters, ceramic tile floors, engineered hardwoods, copper kitchen sink, large deck with a large flat yard, partially finished basement with framing for additional rooms, a 3rd basement bathroom with all fixtures in place and a whole house Generac generator. Move in ready with tons of potential! See agent Remarks!
Location
State WV
County Marion
Area Marion/Fairmont
Direction Take I-79 exit 132 - South Fairmont to US-250 N/Fairmont Ave. Turn left on Monkey Wrench Hollow. Bear Right on Old Monongah Rd. Make a sharp Left on Norway Road. Turn right on Norway Loop Rd. Turn right on Augusta Pines Dr. House is on the Left.
Rooms
Basement Full, Partially Finished, Interior Access, Concrete Floor, Drop Ceiling
Master Bedroom Ceiling Fan(s), Laminate Flooring, Primary Bath
Bedroom 2 Ceiling Fan(s), Laminate Flooring
Bedroom 3 Ceiling Fan(s), Laminate Flooring
Living Room Ceiling Fan(s), Laminate Flooring, Balcony/Deck
Dining Room Laminate Flooring
Kitchen Laminate Flooring, Pantry, Solid Surface Counters
Interior
Heating Central Heat, Forced Air
Cooling Central Air
Flooring Ceramic Tile, Tile, Concrete, Luxury Vinyl Plank
Fireplaces Type None
Equipment Garage Door Opener, Whole House Generator, High Speed Internet Avail
Appliance Range, Microwave, Dishwasher, Disposal, Refrigerator, Washer, Dryer
Exterior
Exterior Feature Deck, Storage Shed/Outbuilding, Landscaped
Parking Features 2 Cars, Integral
Fence None
Waterfront Description None
View Park-like, Neighborhood
Roof Type Shingles
Building
Story 1
Foundation Insulated Concrete
Sewer City Sewer, City Water
Others
HOA Fee Include Snow Removal,Common Areas
Read Less Info
Want to know what your home might be worth? Contact us for a FREE valuation!

Our team is ready to help you sell your home for the highest possible price ASAP
"My job is to find and attract mastery-based agents to the office, protect the culture, and make sure everyone is happy! "

