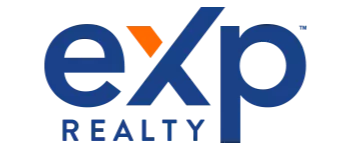Bought with JAMIE STACKHOUSE • OLD COLONY, REALTORS
$224,000
$224,000
For more information regarding the value of a property, please contact us for a free consultation.
3 Beds
3 Baths
1,854 SqFt
SOLD DATE : 06/30/2023
Key Details
Sold Price $224,000
Property Type Other Types
Sub Type Townhouse
Listing Status Sold
Purchase Type For Sale
Square Footage 1,854 sqft
Price per Sqft $120
Subdivision The Meadows
MLS Listing ID 10149173
Sold Date 06/30/23
Style Traditional
Bedrooms 3
Full Baths 2
Half Baths 1
HOA Fees $52/ann
HOA Y/N Yes
Year Built 2017
Annual Tax Amount $1,077
Tax Year 2022
Lot Dimensions ARC 20 x 87x20.5 x 91
Property Sub-Type Townhouse
Property Description
Step into luxury with this stunning 3-level York II garage townhome. Featuring an expanded 8' sunroom, this home offers 3 bedrooms, including an exquisite Owner's Suite with a deluxe bath. The island kitchen w/large open architecure, breakfast area, generous dining area and sunroom gleams with beautiful hardwood flooring, while a two-story box bay window adds architectural charm. With a one-car garage, lower level storage space, and a community filled with amenities like playgrounds, basketball and tennis courts, this home offers both elegance and an active lifestyle. Don't miss your chance to own this haven of comfort, luxury, and leisure. Schedule your showing today!
Location
State WV
County Monongalia
Area Monongalia/Morgantown
Zoning High Density Residential
Direction ollow 19 N from Morgantown/Star City and then left onto Rt. 7 West. After approximately 2.6 miles turn right into Meadow Ponds Lane. Veer left and continue on Meadow Ponds Lane and then right on Tee Drive.
Rooms
Basement Finished, Unfinished, Interior Access, Garage Access, Concrete Floor
Master Bedroom Walk-in Closet, Wall-to-Wall Carpet, Primary Bath
Bedroom 2 Wall-to-Wall Carpet
Bedroom 3 Wall-to-Wall Carpet
Kitchen Wood/Coal Stove, Wall-to-Wall Carpet, Dining Area, Pantry
Interior
Interior Features Walk-in Closets, All Window Treatments, 9ft+ Ceiling, Primary Bath, Electric Stove Connection, Washer Connection, Electric Dryer Connection
Heating Heat Pump
Cooling Heat Pump, Central Air
Flooring Wall-to-Wall Carpet
Fireplaces Type None
Equipment Garage Door Opener, Air Filter, Hot Water Heater Elec., High Speed Internet Avail
Appliance Range, Microwave, Dishwasher, Refrigerator, Washer, Dryer
Exterior
Exterior Feature Outside Lighting
Parking Features 1 Car, Integral
Fence None
Waterfront Description None
View Panoramic, Park-like
Roof Type Shingles
Building
Story 3
Foundation Concrete
Sewer City Sewer, City Water
Others
HOA Fee Include Insurance,Management,Road Maint. Agreement
Pets Allowed Yes
Read Less Info
Want to know what your home might be worth? Contact us for a FREE valuation!

Our team is ready to help you sell your home for the highest possible price ASAP
"My job is to find and attract mastery-based agents to the office, protect the culture, and make sure everyone is happy! "

