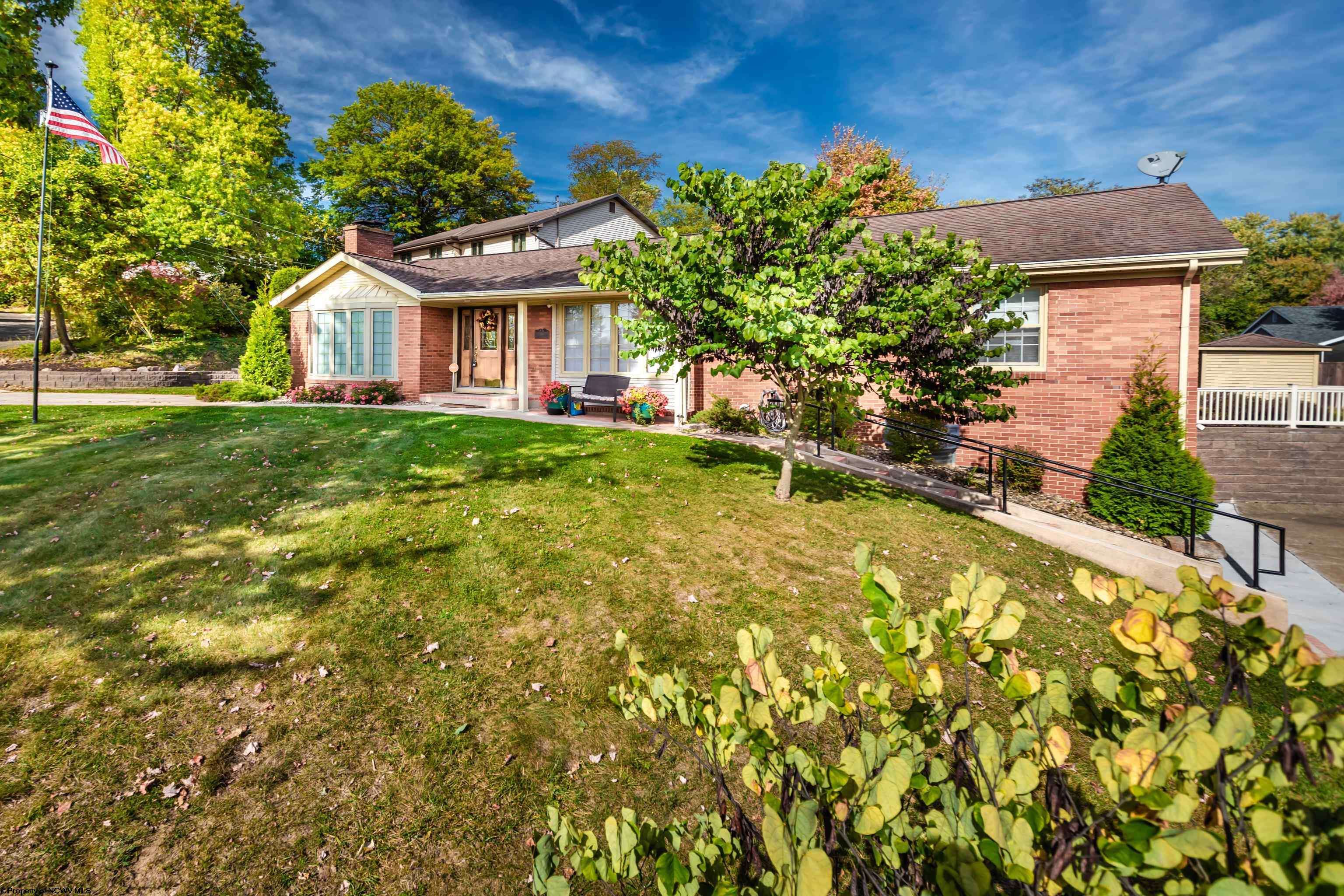Bought with JOSH SPIROFF • EXP REALTY
$465,000
$525,000
11.4%For more information regarding the value of a property, please contact us for a free consultation.
4 Beds
4 Baths
4,195 SqFt
SOLD DATE : 09/19/2024
Key Details
Sold Price $465,000
Property Type Other Types
Sub Type Detached
Listing Status Sold
Purchase Type For Sale
Square Footage 4,195 sqft
Price per Sqft $110
MLS Listing ID 10155514
Sold Date 09/19/24
Style Ranch
Bedrooms 4
Full Baths 4
Year Built 1954
Annual Tax Amount $1,930
Tax Year 2024
Lot Size 0.430 Acres
Lot Dimensions 18730
Property Sub-Type Detached
Property Description
BRICK RANCH Home Close to Hospitals, Well Maintained! Covered patio + natural light gleaming off hardwood floors welcomes you! BIG Living Room w/ bay window + gas fireplace. Impressive Custom Kitchen w/ 3 pantries, herb window, granite counters, large island + bar, SS appliances incl. gas 6-burner range, hood, warming drawer. Plenty of room for entertaining PLUS a formal dining! Primary BR is a sanctuary of space + indulgent en-suite w/ air-jetted tub, tiled shower w/ glass door, large WI closet, 2x sinks. Stroll right into Laundry Room w/ sink, or onto huge Gathering Room full of windows + privacy, side deck, or back patio. Back space had in-ground pool (now filled in), ready to make the yard of your dreams! Maybe put down some sod and/or an outdoor kitchen? Must see this in person, 2-stall garage, large shed + "outside-bathroom room”... CALL NOW!
Location
State WV
County Monongalia
Area Monongalia/Morgantown
Zoning Single & Two Family
Direction From 705, take Don Nehlen Dr/Willowdale Rd. LEFT on McCullough ST, follow onto Citadel Rd. BEAR RIGHT onto Kingston Dr, HOME on LEFT.
Rooms
Other Rooms Foyer, Formal Dining Rm, Breakfast Nook, Bonus Room, First Floor Laundry/Util., First Floor Primary Bed
Basement Finished, Interior Access, Garage Access, Sump Pump
Master Bedroom Wood/Coal Stove, Ceiling Fan(s), Walk-in Closet, Primary Bath, Garden Tub
Bedroom 2 Wood/Coal Stove, Ceiling Fan(s), Primary Bath
Bedroom 3 Vinyl Flooring, Bay/Bow Windows, Primary Bath, Built-ins
Bedroom 4 Wood Floor
Living Room Fireplace, Wood Floor, Bay/Bow Windows
Dining Room Wood Floor
Kitchen Walk-in Closet, Tile Floor, Pantry, Built-ins, Solid Surface Counters
Interior
Heating Forced Air, Gas
Cooling Central Air, Ceiling Fan(s)
Flooring Wood, Tile, Luxury Vinyl Plank
Fireplaces Number 1
Fireplaces Type Masonry, Gas Logs
Equipment Smoke Detectors, Garage Door Opener, Air Filter, Cable Ready, Hot Water Heater Gas, High Speed Internet Ready
Appliance Countertop Range, Wall Oven, Microwave, Dishwasher, Disposal, Compactor, Refrigerator, Washer, Dryer, Other
Exterior
Exterior Feature Porch, Patio, Storage Shed/Outbuilding, Landscaped, Outside Lighting, Double Thermo Windows, Private Yard
Parking Features Attached, 2 Cars, Integral
Fence Wood, Privacy, Other, Vinyl
Waterfront Description None
View Panoramic, Park-like, Neighborhood
Roof Type Shingles
Building
Story 1
Foundation Block
Sewer City Sewer, City Water
Read Less Info
Want to know what your home might be worth? Contact us for a FREE valuation!

Our team is ready to help you sell your home for the highest possible price ASAP
"My job is to find and attract mastery-based agents to the office, protect the culture, and make sure everyone is happy! "

