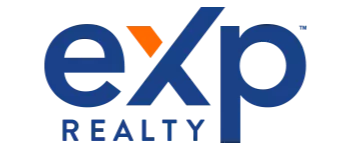Bought with KIM MCPHERSON • COLDWELL BANKER ARMSTRONG-DAVIS REALTY
$255,000
$260,000
1.9%For more information regarding the value of a property, please contact us for a free consultation.
3 Beds
2 Baths
1,568 SqFt
SOLD DATE : 11/01/2024
Key Details
Sold Price $255,000
Property Type Other Types
Sub Type Detached
Listing Status Sold
Purchase Type For Sale
Square Footage 1,568 sqft
Price per Sqft $162
Subdivision Apple Gate Farms
MLS Listing ID 10156401
Sold Date 11/01/24
Style Ranch
Bedrooms 3
Full Baths 2
HOA Fees $41/ann
Year Built 2018
Annual Tax Amount $791
Tax Year 2023
Lot Size 1.760 Acres
Property Sub-Type Detached
Property Description
Pristine living surrounded by nature's best!!! This home is immaculate! Meticulous and well-maintained. Only 6 years young!! You cannot beat what this home has to offer! Located on the tranquil rolling hills of Buckhannon. The exterior has the readiness for lot of fun, oodles of land to sleigh ride or just sitting on the front porch taking in all its beauty and with lots of privacy. Boasts open space concept between a gracious gathering room into a finely finished built in kitchen with a nook! Spacious primary bedroom with luxury bath. Ample storage throughout. Newer Tankless water heater. Offers unfinished attic (interior stair access) that absorbs entire size of the house, it has the potential, significant enough space for a bedroom, an office, a game room, so let your imagination run wild! Only 10 minutes to amenities. One level living! Book a showing today, this will not last!
Location
State WV
County Upshur
Area Upshur/Buckhannon
Zoning General Residential
Direction I-79 S. Take exit 99 to US-33. Turn left onto US Highway, right onto Brushy Fork Rd. 2.4 mi. left onto Stony Run Rd 1.2 mi. right onto Light Chapel Rd. 1.0 mi. Turn onto Route 20 South Rd. 1.7 mi. Turn right onto Apple Gate Ln. Go for 0.2 mi. GPS friendly
Rooms
Other Rooms Breakfast Nook, Other, First Floor Laundry/Util., First Floor Primary Bed
Basement Crawl Space
Master Bedroom Ceiling Fan(s), Walk-in Closet, Wall-to-Wall Carpet, Primary Bath
Bedroom 2 Ceiling Fan(s), Wall-to-Wall Carpet
Bedroom 3 Ceiling Fan(s), Wall-to-Wall Carpet
Living Room Ceiling Fan(s), Wall-to-Wall Carpet, Balcony/Deck
Dining Room Ceiling Fan(s), Laminate Flooring
Kitchen Ceiling Fan(s), Linen Closet, Laminate Flooring, Dining Area, Pantry, Built-ins, Solid Surface Counters
Interior
Heating Gas
Cooling Central Air
Flooring Wall-to-Wall Carpet, Laminate
Fireplaces Type None
Equipment Smoke Detectors, Garage Door Opener, Cable Available, Hot Water Heater Elec., Roof Ventilation Fan, High Speed Internet Ready
Appliance Countertop Range, Wall Oven, Microwave, Dishwasher, Disposal, Refrigerator, Freezer, Ice Machine, Washer, Dryer
Exterior
Exterior Feature Deck, Storm Windows, Storm Doors, Landscaped, Outside Lighting, Double Thermo Windows, Private Yard
Parking Features Attached, 2 Cars
Fence None
Waterfront Description None
View Panoramic, Neighborhood
Roof Type Shingles
Building
Story 1
Foundation Block
Sewer Septic, City Water
Others
HOA Fee Include Road Maint. Agreement
Read Less Info
Want to know what your home might be worth? Contact us for a FREE valuation!

Our team is ready to help you sell your home for the highest possible price ASAP
"My job is to find and attract mastery-based agents to the office, protect the culture, and make sure everyone is happy! "

