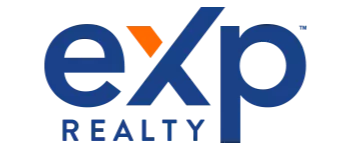Bought with KRISTA NEELY • EXP REALTY
$268,000
$299,000
10.4%For more information regarding the value of a property, please contact us for a free consultation.
3 Beds
2 Baths
2,034 SqFt
SOLD DATE : 12/04/2024
Key Details
Sold Price $268,000
Property Type Other Types
Sub Type Detached
Listing Status Sold
Purchase Type For Sale
Square Footage 2,034 sqft
Price per Sqft $131
MLS Listing ID 10155806
Sold Date 12/04/24
Style Split Level
Bedrooms 3
Full Baths 2
Year Built 1974
Annual Tax Amount $544
Tax Year 2023
Property Sub-Type Detached
Property Description
This beloved 3-bedroom, 2-bathroom home offers a blend of comfort and functionality, nestled in a serene neighborhood. The open-concept living area is filled with natural light—ideal for gatherings and a breezy sunroom perfect for relaxing evenings. The kitchen is a chef's delight, complete with stainless steel appliances and plenty of cabinet space. The spacious primary bedroom offers a peaceful retreat with ample closet space and direct access to a beautifully appointed bathroom. The additional bedrooms are generously sized, perfect for guests or a home office. One of the standout features of this home is the finished basement, designed for both fun and function. It includes a game room as well as a workshop area for hobbies and projects. Conveniently located near Clarksburg Country Club, local schools, shopping, and dining. This home offers everything you need for comfortable living. Don't miss the opportunity to make 44 Crown Dr. your new home!
Location
State WV
County Harrison
Area Harrison/Clarksburg
Direction Routh 19 to Saint James Drive; Continue on ST. James Drive to the bottom of the hill: gravel street on the right between two grey houses. Turn down the gravel street. This home sits back from the road at 44 Crown Drive.
Rooms
Basement Partially Finished, Walk-Out, Interior Access, Garage Access
Master Bedroom Luxury Vinyl Plank
Bedroom 2 Laminate Flooring
Bedroom 3 Laminate Flooring
Living Room Laminate Flooring
Dining Room Laminate Flooring
Kitchen Wood Floor, Dining Area, Solid Surface Counters
Interior
Heating Forced Air, Gas
Cooling Central Air, Electric
Flooring Wood, Laminate
Fireplaces Type None
Equipment Garage Door Opener, Cable Ready, Cable Available, Whole House Generator
Appliance Range, Dishwasher, Refrigerator, Washer, Dryer
Exterior
Exterior Feature Private Yard
Parking Features 1 Car
Fence Chain Link
Waterfront Description None
View Panoramic
Roof Type Shingles
Building
Story 2
Foundation Block
Sewer City Sewer, City Water
Read Less Info
Want to know what your home might be worth? Contact us for a FREE valuation!

Our team is ready to help you sell your home for the highest possible price ASAP
"My job is to find and attract mastery-based agents to the office, protect the culture, and make sure everyone is happy! "

