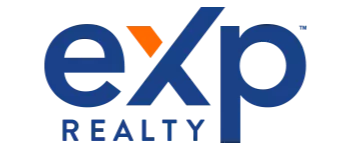Bought with CRISTY MOATS • HOWARD HANNA
$290,000
$320,000
9.4%For more information regarding the value of a property, please contact us for a free consultation.
3 Beds
3 Baths
1,820 SqFt
SOLD DATE : 12/20/2024
Key Details
Sold Price $290,000
Property Type Other Types
Sub Type Detached
Listing Status Sold
Purchase Type For Sale
Square Footage 1,820 sqft
Price per Sqft $159
MLS Listing ID 10155517
Sold Date 12/20/24
Style Raised Ranch
Bedrooms 3
Full Baths 2
Year Built 2010
Annual Tax Amount $1,545
Tax Year 2024
Lot Size 0.961 Acres
Property Sub-Type Detached
Property Description
A slice of WV HEAVEN is calling you home! Being located about 25 MINUTES TO I-79 allows you to enjoy what nature has to offer but close enough for all your shopping needs. Built in 2010 and on ALMOST AN ACRE of PICTURESQUE LAND, this home is nestled on TOP OF HILL and features an OVERSIZED ATTACHED 2 CAR GARAGE PLUS TWO MORE DETACHED GARAGES for all your toys and an 8x24 WOODSHED. This 3 BED 2 BATH with plenty of NATURAL LIGHT showcases a LARGE DECK, SECURITY SYSTEM, DUSK TO DAWN LIGHTS, and WOOD BURNING STOVE for additional heat. Need more space? A FULL UNFINISHED BASEMENT with a SECOND KITCHEN is ready for your finishing touches to gain additional square footage. POOL TABLE and downstairs couch conveys. Measurements are approximate.
Location
State WV
County Marion
Area Marion/North
Direction I-79N to exit 136 Downtown Fairmont to gateway Lft on Jackson St, Rt on Cleveland Ave Rt on Main St Lft on Joes Dr slight Rt on Ellen Lane. House on top of hill
Rooms
Basement Full, Walk-Out, Interior Access, Garage Access, Concrete Floor, Exterior Access
Master Bedroom Walk-in Closet, Wall-to-Wall Carpet, Primary Bath
Bedroom 2 Laminate Flooring
Bedroom 3 Ceiling Fan(s), Wall-to-Wall Carpet
Living Room Ceiling Fan(s), Wall-to-Wall Carpet
Dining Room Luxury Vinyl Plank
Kitchen Vinyl Flooring, Pantry
Interior
Heating Heat Pump, Forced Air
Cooling Heat Pump, Central Air, Electric
Flooring Wall-to-Wall Carpet, Vinyl, Laminate, Luxury Vinyl Plank
Fireplaces Type None
Equipment Security System, Cable Available, Hot Water Heater Elec., High Speed Internet Avail
Appliance Range, Microwave, Dishwasher, Disposal, Refrigerator
Exterior
Exterior Feature Deck, Storage Shed/Outbuilding, Double Thermo Windows
Parking Features Attached, Detached, 3+ Cars
Fence None
Waterfront Description None
View Panoramic
Roof Type Shingles
Building
Story 1
Foundation Block
Sewer City Sewer, City Water
Read Less Info
Want to know what your home might be worth? Contact us for a FREE valuation!

Our team is ready to help you sell your home for the highest possible price ASAP
"My job is to find and attract mastery-based agents to the office, protect the culture, and make sure everyone is happy! "

