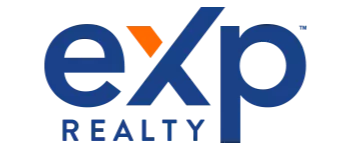Bought with AUDREY HARRIS • LANDMARK REALTY SERVICE
$499,000
$499,900
0.2%For more information regarding the value of a property, please contact us for a free consultation.
4 Beds
4 Baths
3,465 SqFt
SOLD DATE : 01/10/2025
Key Details
Sold Price $499,000
Property Type Other Types
Sub Type Detached
Listing Status Sold
Purchase Type For Sale
Square Footage 3,465 sqft
Price per Sqft $144
Subdivision Auburn Woods
MLS Listing ID 10156045
Sold Date 01/10/25
Style Two Story
Bedrooms 4
Full Baths 2
Half Baths 2
HOA Fees $25/ann
Year Built 1995
Annual Tax Amount $2,404
Tax Year 2023
Lot Size 1.090 Acres
Property Sub-Type Detached
Property Description
Welcome to your new home! Nestled in a serene, quiet neighborhood, this charming property offers the perfect blend of modern comfort and classic appeal. Set on a sprawling 1-acre flat yard, this home provides ample space for outdoor activities and enjoying the beauty of your private surroundings. Step inside to discover a host of recent upgrades that enhance both functionality and style. The newly installed furnace and tankless water heater ensure year-round comfort and efficiency, while the renovated basement and living room offer fresh, contemporary spaces for relaxation and entertainment. The spacious living room, bathed in natural light, is perfect for gathering with loved ones or unwinding after a long day. The renovated basement, versatile and inviting, can serve as a playroom, home office, or additional living area to suit your needs. With a blend of thoughtful improvements and a fantastic location, this home offers a wonderful opportunity to enjoy comfortable living in a great neighborhood. Don't miss your chance to make this house your new home!
Location
State WV
County Harrison
Area Harrison/Bridgeport
Direction Rt 50E to Rt 76, Bear Right on Oral Lake Rd, Left into Auburn Woods, Left at top of hill then follow Valley View to home on Left.
Rooms
Other Rooms Office/Computer Room, Laundry/Utility, First Floor Laundry/Util., First Floor Primary Bed
Basement Full, Partially Finished, Interior Access
Master Bedroom Ceiling Fan(s), Walk-in Closet, Wood Floor, Primary Bath
Bedroom 2 Ceiling Fan(s), Cedar Lined Closet, Wall-to-Wall Carpet
Bedroom 3 Ceiling Fan(s), Walk-in Closet, Wall-to-Wall Carpet
Bedroom 4 Ceiling Fan(s), Wall-to-Wall Carpet
Living Room Fireplace, Ceiling Fan(s), Wood Floor
Dining Room Wood Floor
Kitchen Wood Floor, Dining Area
Interior
Heating Forced Air, Gas
Cooling Central Air, Ceiling Fan(s)
Flooring Wall-to-Wall Carpet, Wood, Luxury Vinyl Plank
Fireplaces Number 1
Fireplaces Type Gas Logs
Equipment Smoke Detectors, Hot Water Heater Gas
Appliance Range, Dishwasher
Exterior
Exterior Feature Porch, Aboveground Pool
Parking Features 3+ Cars
Fence Chain Link
Waterfront Description None
View Neighborhood
Roof Type Shingles
Building
Story 2
Foundation Block
Sewer Septic, City Water
Others
HOA Fee Include Grounds,Snow Removal
Read Less Info
Want to know what your home might be worth? Contact us for a FREE valuation!

Our team is ready to help you sell your home for the highest possible price ASAP
"My job is to find and attract mastery-based agents to the office, protect the culture, and make sure everyone is happy! "

