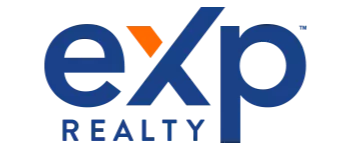Bought with AUDREY HARRIS • LANDMARK REALTY SERVICE
$499,000
$499,000
For more information regarding the value of a property, please contact us for a free consultation.
5 Beds
4 Baths
4,032 SqFt
SOLD DATE : 12/19/2024
Key Details
Sold Price $499,000
Property Type Other Types
Sub Type Detached
Listing Status Sold
Purchase Type For Sale
Square Footage 4,032 sqft
Price per Sqft $123
Subdivision Bel Meadows Estates
MLS Listing ID 10156793
Sold Date 12/19/24
Style Two Story
Bedrooms 5
Full Baths 3
Half Baths 1
HOA Fees $50/ann
Year Built 1997
Annual Tax Amount $2,357
Tax Year 2024
Lot Size 0.630 Acres
Property Sub-Type Detached
Property Description
Nestled just south of Bridgeport, this stunning 4,200sqft home offers the perfect blend of comfort and luxury. The main level features an open living space with a grand foyer, modern kitchen, formal dining room, cozy sitting room, and a half bath. Upstairs, the spacious primary suite boasts vaulted ceilings and a luxurious bath, accompanied by three additional bedrooms, a guest bath, and convenient laundry. The finished basement includes a versatile bonus room, full living area with a bar, bedroom, and full bath, with direct access to the two story deck and lower pool area. Huge lower decking area with built in above ground pool with bar room. Enjoy prime location near interstates and top-tier community amenities such as the golf course!
Location
State WV
County Harrison
Area Harrison/South
Direction I-79S to Stonewall exit, LEFT onto Buckhannon Pike, LEFT into Bel Meadows, Home on RIGHT.
Rooms
Basement Full, Finished, Walk-Out, Interior Access, Sump Pump
Master Bedroom Ceiling Fan(s), Walk-in Closet, Wall-to-Wall Carpet, Cathedral/Vaulted Ceiling, Primary Bath
Bedroom 2 Ceiling Fan(s), Linen Closet, Wall-to-Wall Carpet
Bedroom 3 Linen Closet, Wall-to-Wall Carpet
Bedroom 4 Wall-to-Wall Carpet
Bedroom 5 Linen Closet, Wall-to-Wall Carpet
Living Room Fireplace, Wall-to-Wall Carpet, Balcony/Deck
Dining Room Ceiling Fan(s), Wall-to-Wall Carpet
Kitchen Dining Area, Pantry, Luxury Vinyl Plank, Solid Surface Counters
Interior
Heating Central Heat, Gas
Cooling Central Air, Electric
Flooring Wall-to-Wall Carpet, Wood, Tile, Luxury Vinyl Plank
Fireplaces Number 1
Fireplaces Type Gas Logs
Equipment Garage Door Opener, Cable Ready, Hot Water Heater Gas, High Speed Internet Ready
Appliance Range, Dishwasher, Disposal, Compactor, Washer, Dryer
Exterior
Exterior Feature Porch, Deck, Aboveground Pool, Landscaped, Outside Lighting
Parking Features Attached, 2 Cars
Fence Privacy
Waterfront Description None
View Golf Course, Park-like, Neighborhood
Roof Type Shingles
Building
Story 2
Foundation Block
Sewer City Sewer, City Water
Others
HOA Fee Include Road Maint. Agreement,Snow Removal
Read Less Info
Want to know what your home might be worth? Contact us for a FREE valuation!

Our team is ready to help you sell your home for the highest possible price ASAP
"My job is to find and attract mastery-based agents to the office, protect the culture, and make sure everyone is happy! "

