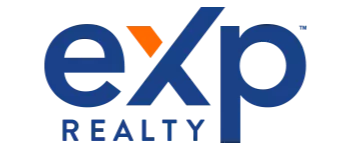Bought with SARAH GOULD • OLD COLONY COMPANY OF GREATER KANAWHA VALLEY
$319,000
$319,000
For more information regarding the value of a property, please contact us for a free consultation.
3 Beds
3 Baths
3,147 SqFt
SOLD DATE : 02/28/2025
Key Details
Sold Price $319,000
Property Type Other Types
Sub Type Detached
Listing Status Sold
Purchase Type For Sale
Square Footage 3,147 sqft
Price per Sqft $101
MLS Listing ID 10157176
Sold Date 02/28/25
Style Ranch,Tudor
Bedrooms 3
Full Baths 3
Year Built 1975
Annual Tax Amount $1,956
Tax Year 2023
Lot Size 1.050 Acres
Property Sub-Type Detached
Property Description
Welcome to your new sanctuary!! This beautiful 3 bedroom, 3 bath home situated on a sprawling 1 ACRE lot offers both comfort & functionality! The inviting layout inside features an oversized kitchen, separate dining area, private living room w/ fireplace, plus primary bedroom ensuite! Step down to your lower level to discover an over sized gathering area w/ fireplace, also featuring a BONUS versatile 4th bedroom, perfect space for guests, home office or playroom, AND a large laundry room, & a room for storage too! With a 2 car garage for convenience & plenty of room to roam, this property is perfect for anyone seeking space & nature. The true highlight of this property is the amazing yard, which provides a stunning backdrop for outdoor activities. Enjoy future summer days by the above ground pool, which has new liner, while the expansive private patio area is a perfect spot for entertaining, having BBQ's, or simply enjoying the tranquility of your surroundings by the fire pit. Great location close to interstate 79 & US Route 50. Don't miss your opportunity to own a piece of paradise!
Location
State WV
County Marion
Area Marion/Fairmont
Direction 79 south from Morgantown, take exit 139, turn left on Bunners Ridge Rd., Left on Herald Drive, home is on the right hand side
Rooms
Other Rooms Gathering Room, Office/Computer Room, Breakfast Nook, Laundry/Utility, Bonus Room, First Floor Primary Bed
Basement Full, Partially Finished, Concrete Floor, Drop Ceiling
Master Bedroom Wall-to-Wall Carpet, Primary Bath
Bedroom 2 Wall-to-Wall Carpet
Bedroom 3 Wall-to-Wall Carpet
Living Room Fireplace, Wood Floor
Dining Room Wood Floor
Kitchen Tile Floor, Dining Area
Interior
Heating Gas
Cooling Central Air, Ceiling Fan(s)
Flooring Wall-to-Wall Carpet, Wood, Vinyl, Tile, Other
Fireplaces Number 2
Fireplaces Type Wood Burning Stove, Gas Logs
Equipment Garage Door Opener, Cable Available, Hot Water Heater Gas
Appliance Wall Oven, Dishwasher, Refrigerator
Exterior
Exterior Feature Patio, Aboveground Pool, Storage Shed/Outbuilding, Outside Lighting, Private Yard
Parking Features Attached, 2 Cars
Fence None
Waterfront Description None
View Panoramic, Other
Roof Type Shingles
Building
Story 1
Foundation Block
Sewer City Water, Aeration System
Read Less Info
Want to know what your home might be worth? Contact us for a FREE valuation!

Our team is ready to help you sell your home for the highest possible price ASAP
"My job is to find and attract mastery-based agents to the office, protect the culture, and make sure everyone is happy! "

