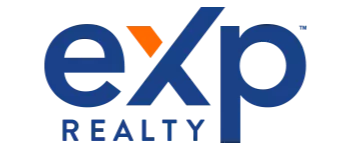Bought with LAIRD KNIGHT • EXP REALTY
$913,500
$929,000
1.7%For more information regarding the value of a property, please contact us for a free consultation.
5 Beds
5 Baths
4,278 SqFt
SOLD DATE : 03/14/2025
Key Details
Sold Price $913,500
Property Type Other Types
Sub Type Detached
Listing Status Sold
Purchase Type For Sale
Square Footage 4,278 sqft
Price per Sqft $213
Subdivision Fieldstone Estates
MLS Listing ID 10157710
Sold Date 03/14/25
Style Two Story
Bedrooms 5
Full Baths 4
Half Baths 1
HOA Fees $83/ann
Year Built 2017
Annual Tax Amount $4,248
Tax Year 2024
Lot Size 0.510 Acres
Lot Dimensions 22216
Property Sub-Type Detached
Property Description
This property HAS IT ALL! The sprawling main level open floor plan is so welcoming with 2 story floor-to-ceiling windows that allow the natural light to saturate the space. The chef's kitchen and dining area boasts a 9ft island with seating, abundant counter space, beautiful custom cabinetry and an 83 sqft pantry for additional appliances, accessories and supplies. The main floor laundry room also has a home organization station. The main level also boasts a primary en-suite and a guest bedroom and full bath. The upper level of the home has 2 bedrooms that share a jack and jill bath, a third bedroom with its own full bath and dressing room and a large bonus room that can be used as an additional bedroom, work-out space, media room etc. From the 3 car garage enter into your mudroom, housing built-in shoe storage. Speaking of storage...there is also a 445 sqft storage room with shelving and a freezer. The lower level gathering room exits out to the in-ground pool and surrounding patio with panoramic views of the beautiful West Virginia mountains. Less than a mile to the interstate and minutes from all Morgantown has to offer. Look no further for you forever home!
Location
State WV
County Monongalia
Area Monongalia/South
Direction I-79 S To the Goshen Rd Exit. Left onto Goshen Rd. Second Right into Fieldstone Estates
Rooms
Other Rooms Pantry, Bonus Room, First Floor Laundry/Util., First Floor Primary Bed
Basement Partial, Finished, Walk-Out, Interior Access, Garage Access, Concrete Floor, Exterior Access
Master Bedroom Ceiling Fan(s), Walk-in Closet, Wall-to-Wall Carpet, Primary Bath, Garden Tub
Bedroom 2 Ceiling Fan(s), Walk-in Closet, Wall-to-Wall Carpet, Window Treatment
Bedroom 3 Ceiling Fan(s), Walk-in Closet, Wall-to-Wall Carpet
Bedroom 4 Ceiling Fan(s), Walk-in Closet, Wall-to-Wall Carpet
Bedroom 5 Ceiling Fan(s), Walk-in Closet, Wall-to-Wall Carpet
Living Room Fireplace, Ceiling Fan(s), Wood Floor, Window Treatment, Bay/Bow Windows, Cathedral/Vaulted Ceiling, Interior Balcony
Kitchen Wood Floor, Dining Area, Pantry, Solid Surface Counters
Interior
Heating Central Heat, Forced Air, Gas
Cooling Central Air, Ceiling Fan(s), Electric
Flooring Wall-to-Wall Carpet, Wood, Ceramic Tile, Luxury Vinyl Plank
Fireplaces Number 1
Fireplaces Type Gas Logs
Equipment Smoke Detectors, Security System, Garage Door Opener, Cable Ready, Hot Water Heater Gas, Whole House Generator, Carbon Monoxide Detectors, High Speed Internet Avail
Appliance Countertop Range, Wall Oven, Microwave, Dishwasher, Disposal, Refrigerator, Freezer, Washer, Dryer
Exterior
Exterior Feature Porch, Patio, Deck, In-ground Pool, Storage Shed/Outbuilding, Landscaped, Outside Lighting
Parking Features 3+ Cars, Integral
Fence Partial, Other
Waterfront Description None
View Mountain, Panoramic, Neighborhood
Roof Type Shingles
Building
Story 2
Foundation Concrete
Sewer City Water, Aeration System
Others
HOA Fee Include Other,Road Maint. Agreement,Snow Removal
Read Less Info
Want to know what your home might be worth? Contact us for a FREE valuation!

Our team is ready to help you sell your home for the highest possible price ASAP
"My job is to find and attract mastery-based agents to the office, protect the culture, and make sure everyone is happy! "

