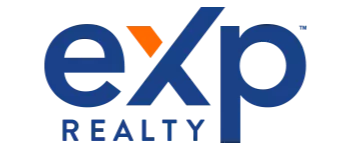Bought with KAYLA ALLEN • OLD COLONY COMPANY OF GREATER KANAWHA VALLEY
$390,000
$435,000
10.3%For more information regarding the value of a property, please contact us for a free consultation.
3 Beds
2 Baths
1,670 SqFt
SOLD DATE : 03/26/2025
Key Details
Sold Price $390,000
Property Type Other Types
Sub Type Detached
Listing Status Sold
Purchase Type For Sale
Square Footage 1,670 sqft
Price per Sqft $233
MLS Listing ID 10158110
Sold Date 03/26/25
Style Cape Cod
Bedrooms 3
Full Baths 2
Year Built 2013
Annual Tax Amount $931
Tax Year 2024
Lot Size 0.990 Acres
Lot Dimensions 691
Property Sub-Type Detached
Property Description
364 Westfield Road is a stunning 3-bedroom, 2-bathroom Cape Cod style residence built in 2013 and set on just under one acre in the highly sought-after Westfield neighborhood of Jane Lew. Every element of this home has been thoughtfully designed and meticulously maintained—from the custom cabinetry in the kitchen and custom shelving in every closet to the solid cherry hardwood floors that add warmth and elegance throughout. The primary suite features two spacious closets, while the fully finished garage and full-house natural gas generator offer added functionality and convenience. The attached garage is 20X20 and includes a utility car cleaning vacuum. The paved driveway is exceptionally well maintained, enhancing the overall curb appeal of the property. Outdoors, a charming backyard patio and a beautifully flat yard provide the perfect setting for relaxation and entertaining. Ideally situated just a 10-minute drive from I-79 and minutes away from West Virginia University Jackson's Mill and the West Fork River, this home offers easy access to local amenities and a touch of historic charm. **MORE INTERIOR PICTURES TO COME!
Location
State WV
County Lewis
Area Lewis/Jane Lew
Direction From Old Mill Rd, turn right onto Westfield Rd, go .2 miles, home is on the right.
Rooms
Other Rooms Workshop, First Floor Laundry/Util., First Floor Primary Bed
Basement Crawl Space
Master Bedroom Wood Floor, Primary Bath
Bedroom 2 Wood Floor
Bedroom 3 Wood Floor
Living Room Linen Closet, Wood Floor, Dining Area
Kitchen Wood Floor, Pantry
Interior
Heating Forced Air, Electric
Cooling Central Air
Flooring Wood, Tile
Fireplaces Type None
Equipment Garage Door Opener, Whole House Generator, High Speed Internet Avail
Appliance Range, Dishwasher, Refrigerator, Washer, Dryer
Exterior
Exterior Feature Porch, Patio, Storage Shed/Outbuilding, Landscaped, Private Yard
Parking Features Attached, 3+ Cars
Fence None
Waterfront Description None
View Neighborhood
Roof Type Shingles
Building
Story 1
Foundation Block
Sewer City Sewer, City Water
Read Less Info
Want to know what your home might be worth? Contact us for a FREE valuation!

Our team is ready to help you sell your home for the highest possible price ASAP
"My job is to find and attract mastery-based agents to the office, protect the culture, and make sure everyone is happy! "

