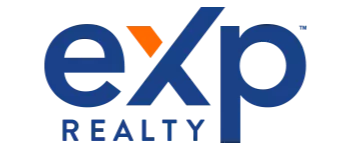Bought with MARY ANNE MULLENAX • KEYSTONE REALTY GROUP LLC
$230,000
$233,000
1.3%For more information regarding the value of a property, please contact us for a free consultation.
2 Beds
3 Baths
1,551 SqFt
SOLD DATE : 04/03/2025
Key Details
Sold Price $230,000
Property Type Other Types
Sub Type Townhouse
Listing Status Sold
Purchase Type For Sale
Square Footage 1,551 sqft
Price per Sqft $148
Subdivision Barrington Court
MLS Listing ID 10157408
Sold Date 04/03/25
Style Other
Bedrooms 2
Full Baths 2
Half Baths 1
HOA Fees $192/mo
HOA Y/N Yes
Year Built 2015
Annual Tax Amount $1,888
Tax Year 2024
Lot Dimensions 0 lot line
Property Sub-Type Townhouse
Property Description
Modern Townhome with Dual Primary Suites in an Unbeatable Location! This move-in-ready townhome offers everything you need for comfortable and convenient living. Featuring TWO primary suites, wood flooring, and a flexible bonus room that can be used as an office, gym, or guest space, this home is designed to for an active lifestyle. Highlights include: Open-concept kitchen and dining area with stainless steel appliances, beautiful cabinets, a center island, and sliding doors to a private deck. Spacious bedrooms, each with its own full bathroom and large closets. Attached garage, 2.5 baths, and flexible lower-level bonus room with patio. Conveniently located near I-79, United Hospital Center, FBI Headquarters, restaurants, shopping, and parks with trails, this home is at the heart of it all, adding to the ease of living here. Well-maintained, this home is truly turnkey. Don't miss the chance to own this beautifully townhome with modern amenities and an unbeatable location! Schedule your tour today—it won't last long!
Location
State WV
County Harrison
Area Harrison/Bridgeport
Zoning Multiple Family Residence
Direction I 79 exit 124, to 279, left on Genesis Blvd, left on Edington Ct, Right on Barrington Dr, 1st right into section 40. Unit on the left
Rooms
Basement None
Master Bedroom Walk-in Closet, Wall-to-Wall Carpet, Primary Bath
Bedroom 2 Walk-in Closet, Wall-to-Wall Carpet, Primary Bath
Dining Room Wood Floor
Kitchen Wood Floor, Balcony/Deck
Interior
Interior Features Electric Stove Connection, Washer Connection, Electric Dryer Connection
Heating Forced Air, Gas
Cooling Central Air, Electric
Flooring Ceramic Tile, Concrete, Vinyl, Wall-to-Wall Carpet, Wood
Fireplaces Type None
Equipment Smoke Detectors, Garage Door Opener, Cable Ready, Cable Available, Hot Water Heater Elec., Carbon Monoxide Detectors, High Speed Internet Ready
Appliance Dishwasher, Disposal, Dryer, Microwave, Range, Refrigerator, Washer
Exterior
Exterior Feature Patio, Landscaped, Outside Lighting
Parking Features 1 Car, Integral
Fence None
Waterfront Description None
View Neighborhood
Roof Type Shingles
Building
Story 3
Foundation Slab
Sewer City Sewer, City Water
Others
HOA Fee Include Common Areas,Grass Cutting,Grounds,Management,Other,Road Maint. Agreement,Snow Removal
Pets Allowed Yes
Read Less Info
Want to know what your home might be worth? Contact us for a FREE valuation!

Our team is ready to help you sell your home for the highest possible price ASAP
"My job is to find and attract mastery-based agents to the office, protect the culture, and make sure everyone is happy! "

