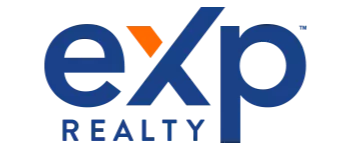Bought with BROOKE ALBRIGHT • KELLER WILLIAMS REALTY ADVANTAGE
$355,000
$374,900
5.3%For more information regarding the value of a property, please contact us for a free consultation.
4 Beds
2 Baths
2,086 SqFt
SOLD DATE : 05/06/2025
Key Details
Sold Price $355,000
Property Type Other Types
Sub Type Detached
Listing Status Sold
Purchase Type For Sale
Square Footage 2,086 sqft
Price per Sqft $170
MLS Listing ID 10158365
Sold Date 05/06/25
Style Farmhouse
Bedrooms 4
Full Baths 2
Year Built 1901
Annual Tax Amount $978
Tax Year 2024
Lot Size 3.800 Acres
Property Sub-Type Detached
Property Description
Talk about a serene, country setting!! Sit on your covered back porch and have your morning coffee while enjoying the sight and/or sound of nature all around you. Enjoy the aesthetics of the perfectly thought-out placement of perennial flowers, have an afternoon snack from the orchard that provides apples, pears and peaches and enjoy the privacy that the back yard gives you. With the current price of eggs, take advantage of the large chicken coop or turn it into extra storage or a wonderful playhouse. The possibilities are endless! This 4 bedroom, 2 bath home has a bonus room that can be used as a den, library, office, art studio or study. Fourth bedroom has two closets and is currently being used as a dressing room, GENIUS! While keeping the character with the exposed brick, hardwood floors and farmhouse style layout, it has modern charm with personal finishes throughout the home. These finishes include a fresh palette of paint color, wallpapered accent walls, vessel bathroom sink and more. Upgrades including a new roof, upgraded electric panel, widened gravel driveway, and an RV service electrical panel have all been made within the last 6 years. Within 15 minutes you can access the interstate, Screech Owl Brewing/Spent Grain Cafe, a variety of hiking trails, public side by side trails and kayaking access points. Schedule your today and get ready to fall in love with everything this home has to offer. All measurements and taxes are approximate. See agent remarks.
Location
State WV
County Preston
Area Preston County
Direction From Bruceton Mills Exit, turn onto 26S, left on Woolen Mills Rd, House will be on the left.
Rooms
Basement Crawl Space, Partial, Unfinished, Walk-Out
Master Bedroom Wall-to-Wall Carpet, Primary Bath
Bedroom 2 Wall-to-Wall Carpet
Bedroom 3 Wall-to-Wall Carpet
Bedroom 4 Wall-to-Wall Carpet
Living Room Fireplace, Ceiling Fan(s), Wood Floor
Dining Room Wood Floor
Kitchen Tile Floor
Interior
Heating Forced Air
Cooling Ceiling Fan(s), Central Air
Flooring Tile, Vinyl, Wall-to-Wall Carpet, Wood
Fireplaces Number 1
Fireplaces Type Electric
Equipment Smoke Detectors, Hot Water Heater Elec., Radon Mitigation System, Carbon Monoxide Detectors, High Speed Internet Ready
Appliance Dishwasher, Microwave, Range, Refrigerator
Exterior
Exterior Feature Aboveground Pool, Double Thermo Windows, Landscaped, Outside Lighting, Patio, Porch, Storage Shed/Outbuilding
Parking Features 2 Cars, Detached
Fence None
Waterfront Description None
View Panoramic
Roof Type Shingles
Building
Story 2
Foundation Block
Sewer City Water, Septic
Read Less Info
Want to know what your home might be worth? Contact us for a FREE valuation!

Our team is ready to help you sell your home for the highest possible price ASAP
"My job is to find and attract mastery-based agents to the office, protect the culture, and make sure everyone is happy! "

