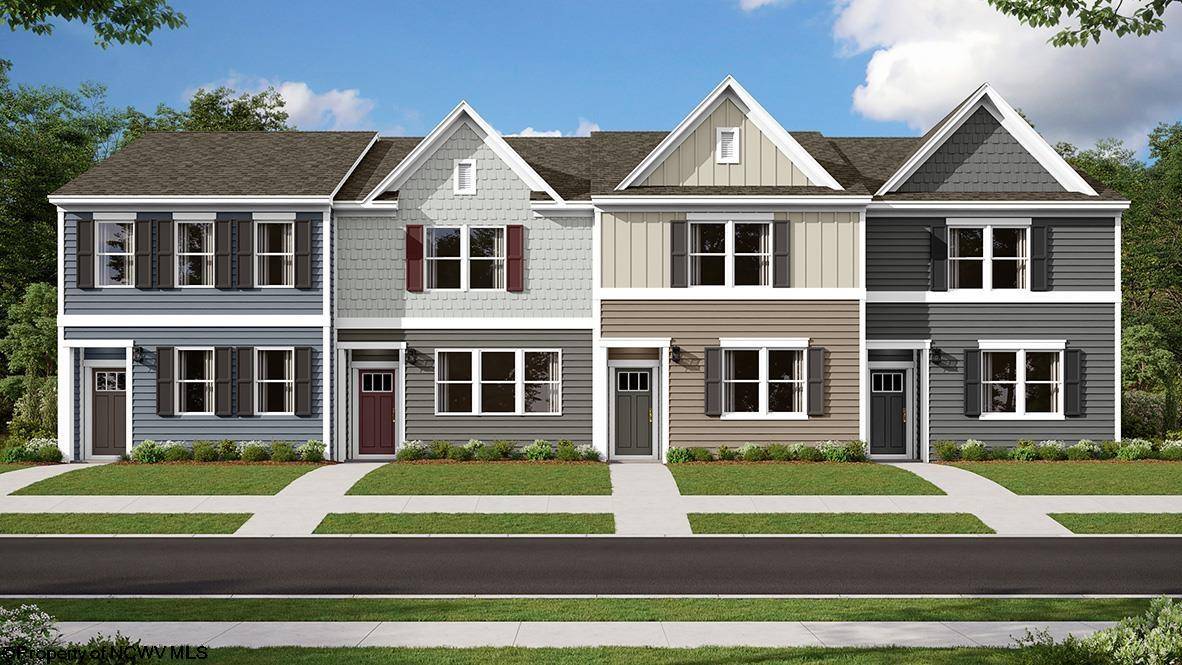Bought with KAYLA ALLEN • OLD COLONY COMPANY OF GREATER KANAWHA VALLEY
$224,990
$224,990
For more information regarding the value of a property, please contact us for a free consultation.
3 Beds
3 Baths
1,431 SqFt
SOLD DATE : 05/27/2025
Key Details
Sold Price $224,990
Property Type Other Types
Sub Type Townhouse
Listing Status Sold
Purchase Type For Sale
Square Footage 1,431 sqft
Price per Sqft $157
Subdivision Meadow Ponds
MLS Listing ID 10158655
Sold Date 05/27/25
Style Colonial
Bedrooms 3
Full Baths 2
Half Baths 1
HOA Fees $125/ann
HOA Y/N Yes
Year Built 2025
Tax Year 2025
Lot Dimensions 0.05 acres
Property Sub-Type Townhouse
Property Description
Welcome to 741 Mulligan Court! A lower maintenance, new floorplan townhome being built in in Meadow Ponds awaiting it's very first owner. With a Spring move-in date, you can be relaxing and enjoying the scenic views from the spacious backyard; or relax inside around the 7-foot kitchen island. Upon entering the home, you appreciate the 9-foot ceilings, open concept layout with plenty of additional storage space underneath the stairs. Upstairs features 3 bedrooms, highlighting the owner's bedroom with a private bathroom attached. Laundry is centrally located between the bedrooms for everyday convenience. Safe Haven Technology included with the home is a video doorbell, IQ touch panel, Amazon echo pop, and so much more for an extra bonus!
Location
State WV
County Monongalia
Area Monongalia/West
Zoning Single Family Residential
Direction Take Exit 155 toward WV-7/West Virginia University. Keep Right at the fork, follow signs for Star City/WVU/Osage and merge onto Chaplin Road. Turn Left onto US-19 N then turn Left onto WV-7 W for 2.6 miles. Take a Right onto Meadow Ponds Lane. Turn right.
Rooms
Basement None
Master Bedroom Walk-in Closet, Wall-to-Wall Carpet, Primary Bath, Luxury Vinyl Plank
Bedroom 2 Wall-to-Wall Carpet
Bedroom 3 Wall-to-Wall Carpet
Dining Room Luxury Vinyl Plank
Kitchen Pantry, Luxury Vinyl Plank
Interior
Interior Features Walk-in Closets, 9ft+ Ceiling, Primary Bath, Electric Dryer Connection, Other
Heating Heat Pump, Electric
Cooling Electric, Heat Pump
Flooring Luxury Vinyl Plank, Wall-to-Wall Carpet
Fireplaces Type None
Equipment Smoke Detectors, Cable Ready, Other, Hot Water Heater Elec., Carbon Monoxide Detectors, Video/Audio Monitoring
Appliance Dishwasher, Disposal, Microwave, Range
Exterior
Exterior Feature Landscaped, Other, Outside Lighting
Parking Features None
Fence None
Waterfront Description Close Proximity,Other,View
View Mountain, Neighborhood, Other
Roof Type Shingles
Building
Story 2
Foundation Concrete, Slab
Sewer City Sewer, City Water
Others
HOA Fee Include Grass Cutting,Road Maint. Agreement,Snow Removal
Pets Allowed Yes
Read Less Info
Want to know what your home might be worth? Contact us for a FREE valuation!

Our team is ready to help you sell your home for the highest possible price ASAP
"My job is to find and attract mastery-based agents to the office, protect the culture, and make sure everyone is happy! "

