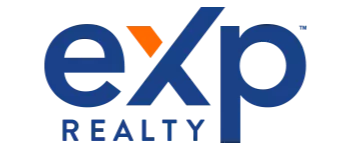Bought with REBEKAH CLARK • EXP REALTY
$249,900
$249,900
For more information regarding the value of a property, please contact us for a free consultation.
4 Beds
2 Baths
2,236 SqFt
SOLD DATE : 05/28/2025
Key Details
Sold Price $249,900
Property Type Other Types
Sub Type Detached
Listing Status Sold
Purchase Type For Sale
Square Footage 2,236 sqft
Price per Sqft $111
MLS Listing ID 10158506
Sold Date 05/28/25
Style Raised Ranch
Bedrooms 4
Full Baths 1
Half Baths 1
Year Built 1972
Annual Tax Amount $863
Tax Year 2024
Lot Size 0.420 Acres
Property Sub-Type Detached
Property Description
Discover your dream home in the heart of Buckhannon, West Virginia. Nestled in the area's most sought-after neighborhood, this exquisite raised ranch home offers the perfect blend of comfort and style. Home Features: Spacious Living: 4 generous bedrooms with ample closet space. - Freshly painted rooms - Versatile Bonus Room - Primary Suite Retreat: direct access to a private deck, primary half bath, and bonus room perfect for an office space or home gym - New roof installed within the last few years - Convenient Parking: Attached two-car garage with extra storage space and spacious driveway for off-street parking. Set in a beautifully maintained community, this home offers both tranquility and convenience, close to schools, parks, and local shopping. Enjoy the best of Buckhannon living in a home that's perfect for making lasting memories. Contact us today for more details or to arrange a showing.
Location
State WV
County Upshur
Area Upshur/Buckhannon
Zoning Restricted Residential
Direction From Kanawha St, turn onto W Lincoln St, go 0.5mi then turn right onto E View Terr, then turn left in 150ft onto Christopher Ln, house is on the right.
Rooms
Other Rooms Bonus Room, Breakfast Nook, First Floor Primary Bed, Formal Dining Rm, Gathering Room, Laundry/Utility
Basement Concrete Floor, Drop Ceiling, Garage Access, Interior Access, Partially Finished
Master Bedroom Ceiling Fan(s), Window Treatment, Primary Bath, Balcony/Deck, Luxury Vinyl Plank
Bedroom 2 Ceiling Fan(s), Window Treatment, Luxury Vinyl Plank
Bedroom 3 Ceiling Fan(s), Window Treatment, Luxury Vinyl Plank
Bedroom 4 Cedar Lined Closet, Window Treatment, Luxury Vinyl Plank
Living Room Luxury Vinyl Plank
Dining Room Balcony/Deck, Luxury Vinyl Plank
Kitchen Luxury Vinyl Plank
Interior
Heating Baseboards, Central Heat, Electric, Radiant
Cooling Ceiling Fan(s)
Flooring Ceramic Tile, Concrete, Luxury Vinyl Plank
Fireplaces Type None
Equipment Cable Available, Garage Door Opener, High Speed Internet Avail, Hot Water Heater Elec., Smoke Detectors
Appliance Countertop Range, Dishwasher, Dryer, Microwave, Refrigerator, Wall Oven, Washer
Exterior
Exterior Feature Balcony, Patio, Porch, Storm Windows
Parking Features 2 Cars, Integral
Fence None
Waterfront Description None
View Neighborhood
Roof Type Shingles
Building
Story 1
Foundation Block
Sewer City Sewer, City Water
Read Less Info
Want to know what your home might be worth? Contact us for a FREE valuation!

Our team is ready to help you sell your home for the highest possible price ASAP
"My job is to find and attract mastery-based agents to the office, protect the culture, and make sure everyone is happy! "

