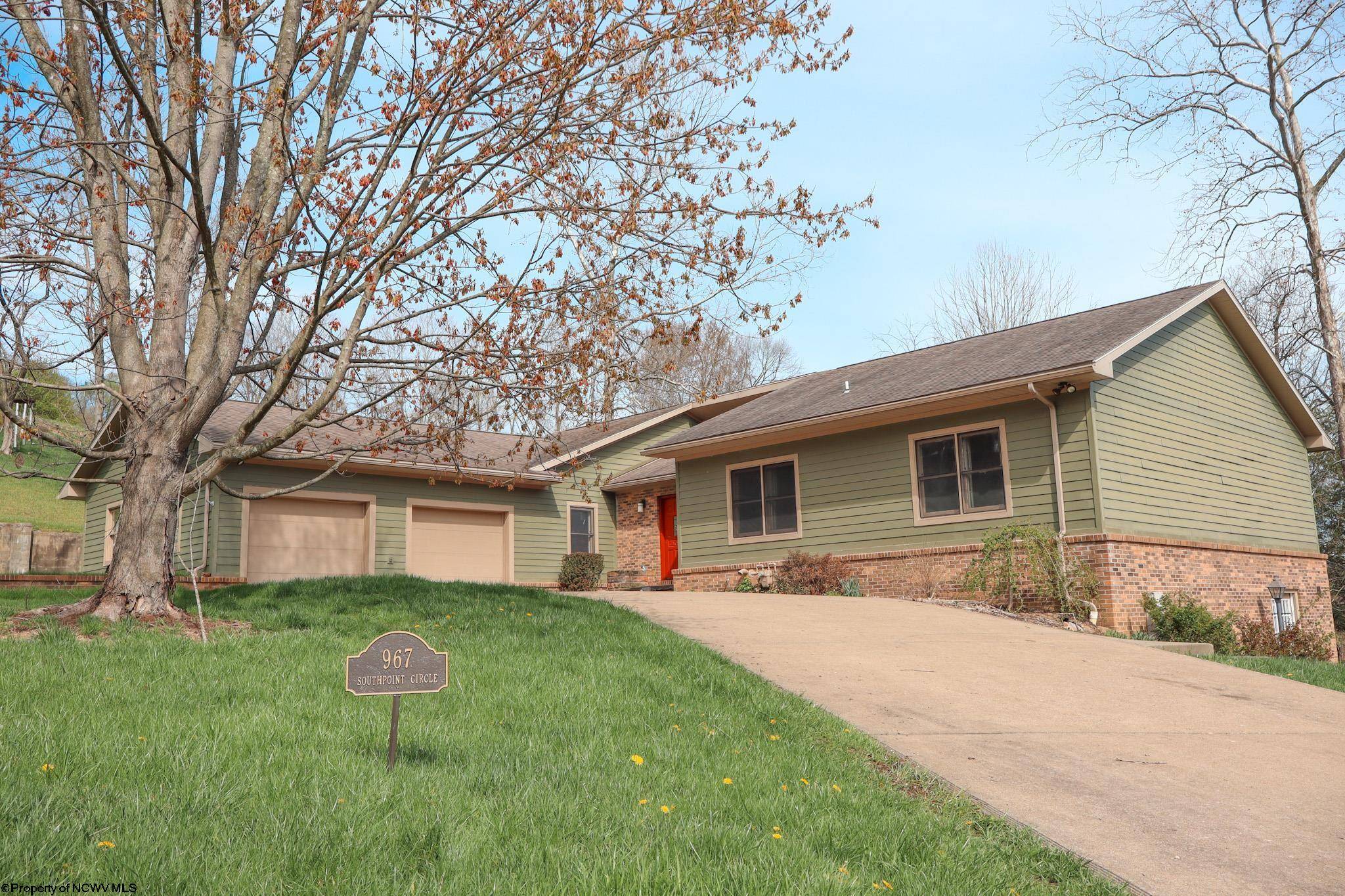Bought with CHRIS JOHNSON • EXP REALTY
$442,500
$479,999
7.8%For more information regarding the value of a property, please contact us for a free consultation.
4 Beds
3 Baths
3,355 SqFt
SOLD DATE : 06/25/2025
Key Details
Sold Price $442,500
Property Type Other Types
Sub Type Detached
Listing Status Sold
Purchase Type For Sale
Square Footage 3,355 sqft
Price per Sqft $131
Subdivision Southpoint
MLS Listing ID 10158923
Sold Date 06/25/25
Style Ranch,Traditional
Bedrooms 4
Full Baths 2
Half Baths 1
Year Built 1989
Annual Tax Amount $2,288
Tax Year 2024
Lot Size 0.560 Acres
Property Sub-Type Detached
Property Description
Welcome Home to 967 Southpointe Circle! You will Love the Grand Entry revealing the beautiful hardwood floors. The Primary bedroom, two other bedrooms and laundry are all on the main level. The 2-bay garage has room for storage and a workbench which gives access in through the kitchen. This eat-in kitchen was well thought out with granite, stainless appliances and 2 pantry areas. Invite everyone to the cookout and have room to spare on the expansive deck outback. The basement gathering room has its own interior/exterior entry patio and a large room with a closet currently used as a 4th bedroom. Additionally, there is 2nd laundry area and a room that could be designated as an office in the lower area. Come see the possibilities in person while this one is still available.
Location
State WV
County Monongalia
Area Monongalia/Morgantown
Zoning Single Family Residential
Direction Grand Street to Jackson Avenue, right on Buckhannon Avenue, right on Courtney Avenue, right on Southpointe Circle. 1st home on left.
Rooms
Other Rooms Gathering Room, Office/Computer Room, Rec/Play Room, Foyer, Formal Dining Rm, Breakfast Nook, Pantry, Laundry/Utility, Workshop, Media Room, First Floor Laundry/Util., First Floor Primary Bed
Basement Exterior Access, Finished, Interior Access, Walk-Out
Master Bedroom Walk-in Closet, Wall-to-Wall Carpet, Window Treatment, Primary Bath
Bedroom 2 Ceiling Fan(s), Wall-to-Wall Carpet, Window Treatment
Bedroom 3 Ceiling Fan(s), Wall-to-Wall Carpet, Window Treatment
Bedroom 4 Wall-to-Wall Carpet
Living Room Wood Floor, Window Treatment
Dining Room Wood Floor, Window Treatment, Balcony/Deck
Kitchen Wood Floor, Window Treatment, Dining Area, Pantry, Solid Surface Counters
Interior
Heating Central Heat, Forced Air, Gas
Cooling Ceiling Fan(s), Central Air, Electric
Flooring Ceramic Tile, Tile, Wall-to-Wall Carpet, Wood
Fireplaces Type None
Equipment Smoke Detectors, Garage Door Opener, Cable Ready, High Speed Internet Avail
Appliance Dishwasher, Disposal, Dryer, Microwave, Range, Refrigerator, Washer
Exterior
Exterior Feature Deck, Double Thermo Windows, Landscaped, Outside Lighting, Patio, Porch, Private Yard
Parking Features 2 Cars, Attached
Fence None
Waterfront Description None
View Neighborhood, Park-like
Roof Type Shingles
Building
Story 1
Foundation Block, Concrete, Masonry
Sewer City Sewer, City Water
Read Less Info
Want to know what your home might be worth? Contact us for a FREE valuation!

Our team is ready to help you sell your home for the highest possible price ASAP
"My job is to find and attract mastery-based agents to the office, protect the culture, and make sure everyone is happy! "

